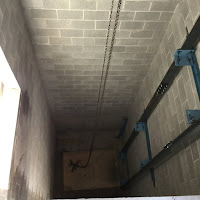We will move this week through several sites in the renovation/construction, starting with the boxes containing the makings of an elevator (in the car port--back of building), then the elevator shaft, looking down onto a cover on top of the newly installed cylinders (going about 30 ft. into a hole dug months ago), then the elevator frame (blogger conjectures) in its early stages (the elevator will be constructed in the shaft on maybe that frame). Next we will move outside the elevator tower to look at/admire the new corner stone for the additions at that end of the building. Lastly in this set, we'll take a look at the latest observable additions in the chapel area. Hold onto your hat!





We slip into the east door and up the steps
to the newly renovated old library space to
see just one interesting newly closed door
onto the stairwell we just came up. Blogger
is reminded of one of Edgar Allen Poe's stories
of a man bricking up the the only door to a
small windowless room in order to do away
with a foe he has just lured into it.
Well, that's one way to do it, but no such sinister
intent here.
Leaving that chilling scene, let's quickly advance to the balcony
in the auditorium. Voila, it is now completely empty and the
railing remnants are gone also. Swiftly down to the aud. floor, we see what it looks like from
down there. The Spanish steps can't be far behind (or maybe).

We will close with a shot that reveals what the width of the hallway from the new elevator to the main hall will be, of concern that it not take away too much space from the adjoining class room. It won't.


No comments:
Post a Comment